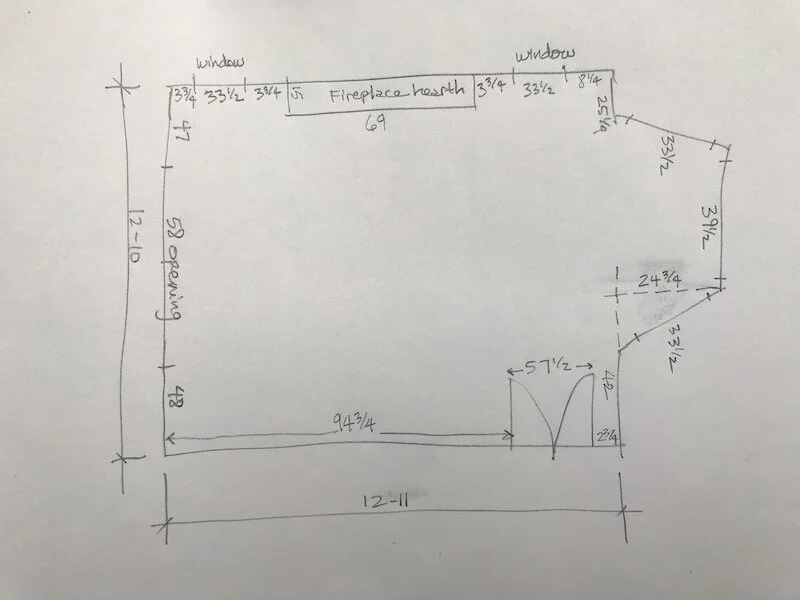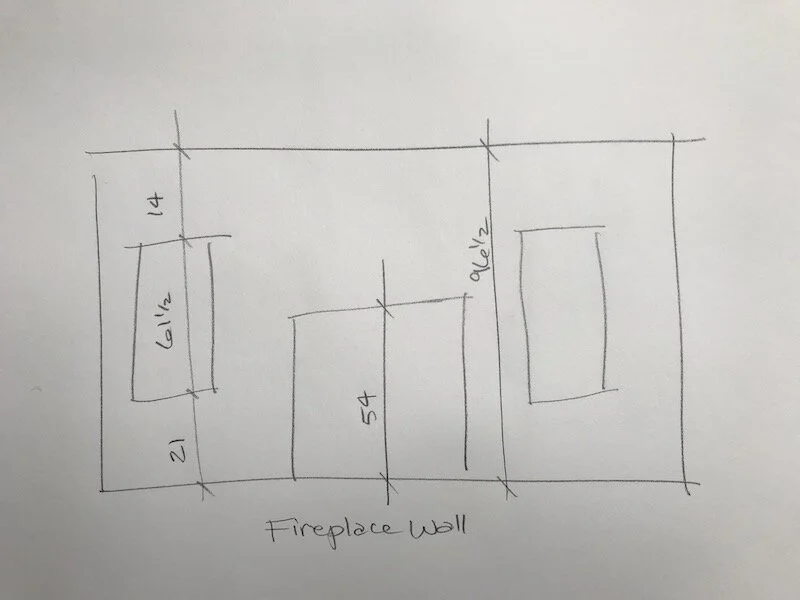How to Measure A Room
Block out an hour of time to sketch and measure, so you don’t feel rushed.
You’ll need:
a 25-foot tape measure
a piece of plain paper, 8 x 11 or bigger
a pencil
Instructions:
Stand in the doorway of your room, with the piece of paper and pencil. Look at the overall shape of the room and sketch that shape on your paper. Most likely, it will be some version of a rectangle or a square.
Then notice where the door is and mark it on your sketch. Any other doors? Where are the windows? Is there a fireplace? Is there any other structural feature that you need to show? Sketch them all into your drawing at the approximate places.
Now you can do the measuring. Start at one corner of the room and measure the wall across until you hit an opening, and write it down on your sketch. For the doors and windows, you’ll need the inside measurements. Keep going around the room, measuring each bit of wall and each opening, and writing them down.
Measure the overall length and width of the room (having a friend to help with this step is really nice). Also measure the ceiling height, which will be useful if you ever want to buy a tall piece like a bookcase, and window heights as well if you need curtains.
Measure the pieces of furniture you want to keep: width, depth and height, and write them down on the back of your floor plan sketch.
IMPORTANT: If you have a bay window, you need to take one more super-important measurement. Place your tape measure on the floor below the center window of the bay, and measure how far out that wall is from the main room wall. I like to place a yard stick on the floor too, across the bay opening, as if to chop off the bay window from the room. That straight edge gives me a point at which to measure the bay depth. Don’t forget to write that measurement down on your sketch! It’s all geometry, really; ask for help from a math-y friend if you need a hand with this part.
How To Take Before Photos of Your Room
Choose the brightest time of day for taking photos in your room. Stand in one corner and point the lens at the opposite corner. Make sure you can see some of the ceiling too, and click. Take photos this way for every corner of your room. Take vertical and horizontal shots, as well as a panorama. Make sure you get all architectural features of the space, like windows, fireplaces, columns, beams, built-in bookcases, doorways; every fixed element. Your new design plan depends on these photos, so please take your time to get all the necessary shots. Thank you!
The Low-Down on Virtual Design Services
All virtual design services are non-refundable. I have poured blood, sweat and tears into building this service for you. Please ensure that this service is a fit for you before you purchase.
Virtual design is an online service only. Specifications made are from online retailers. All drawings, renderings and floor plans are conceptual in nature and are intended to set forth design intent and vision. They are not to be used for architectural or engineering purposes.
Groovyhome reserves the right to use your mood board and/or other product deliverables in websites, blogs or other marketing efforts.
The client agrees that all correspondence will occur through online communication except when otherwise scheduled.
Unlimited follow-up questions via email are included in every virtual design package for a period of 7 business days from the date that the final revised project is delivered.
Design work will only start upon receipt of the Client Contract, payment of fees, and Client Questionnaire. If changes are made by the client after the design has begun, additional time and/or fees may be required and documented in writing.
Virtual design product deliverables will be sent to the client within 21 business days (or another agreed upon timeline as stated in the Client Contract) of the project start date for review, which begins only upon receipt of the Client Contract, payment of fees, and Client Questionnaire.
Limited revisions are included in the virtual design packages. Additional revisions beyond those included are available at an additional cost of $100 per hour paid to Groovyhome.
Groovyhome cannot guarantee the prices or long term availability of merchandise listed in a client’s product shopping list.
To reduce delivery times, shipping costs and environmental impact, product sourcing is limited to companies within the USA.
If you have a space that opens onto another space, like an open plan great room, payment will be for two rooms.
Pre-construction rooms or rooms under construction cannot be used.
Groovyhome will not be held responsible for the means, methods or procedures of construction, fabrication, delivery, installation, assembly, or safety precautions in connection with the execution of the virtual design package; for the acts or omissions of any contractor, subcontractor, supplier, or other person performing work related to the virtual design package; or any failure of them to meet any schedules or completion dates.
Groovyhome cannot be held responsible for arranging repairs, replacement or freight claims for purchases made in conjunction with recommendations in the virtual design project.


